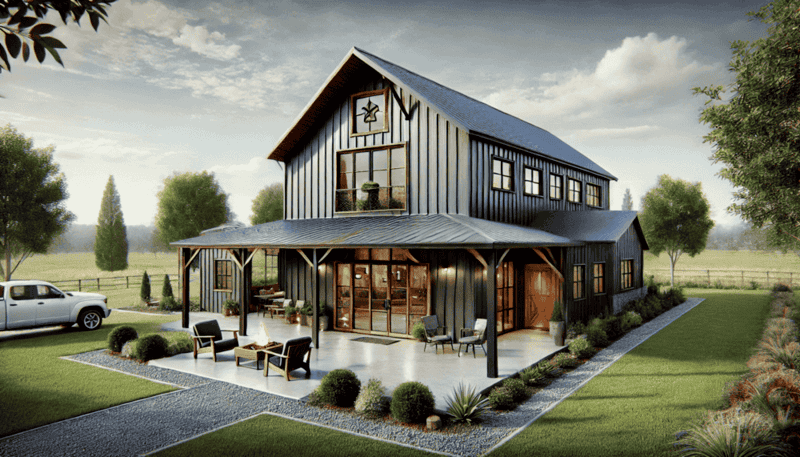Designing a floor plan of your choice is of great importance, especially if the structure of interest is a barndominium – which is relatively a house in a barn. Such structures are quite strong, affordable, and adaptable in terms of design. They are a great solution to build a facility that completely fits your needs. This article will provide you with key tips for choosing the best barndominium floor plan.
Understanding Barndominiums
Do you know what a barndominium is or have come across the term ‘barndo’ before? A barndominium is simply a barn that has been fitted with condominium like interior features. Barndominiums were originally used as both living and storage spaces within rural homesteads. However, they have since evolved to become stylish houses with any necessary features, be it breaking the norm of simple barn houses or extravagant housing structures.
Start with the Basics: Knowing Your Needs
Before getting lost in the numerous floor plans, let us start by determining your requirements for the house. Just how many bedrooms and bathrooms do you consider to be a must have? Would you prefer big open spaces that encourage togetherness, or distinct and smaller spaces that allow for a degree of privacy? Knowing your way of living will assist you in selecting an arrangement that optimizes how you go about your day. For example, a split bedroom design would be good for a big family as it allows for parents and kids privacy.
Evaluate the Lot and Orientation
The design of your barndominium is a very essential factor and also you have to take into account the dimensions and shape of your lot. For instance, if you have wide horizon views, consider a design that accommodates large or floor-to-ceiling windows or has a wrap-around deck. Orientation also comes into play; arranging the living areas on the south side is beneficial in terms of letting in more light during daytime and also in reducing heating costs during winter.
Open Floor Plans vs. Traditional Layouts
One of the charming elements of the barndominium is their capacity to allow an open floor plan, where the kitchen, dining, and even the sitting area seamlessly join each other within a single stretch. This arrangement suits well for those who love throwing parties often or for those who want to keep an eye on children while cooking. However, if you prefer to have clear dividing lines between rooms for either privacy or order, an open floor plan is probably not what you want, and a more traditional layout with defined rooms may work better for you.
Maximizing Functionality with Multi-Use Spaces
Wondering how to use space in a barndominium? You have the power to create spaces that are customizable and can be changed with time. For example, an office can work as a guest room, and a loft may become a playroom or extra storage. Additionally, consider the installation of more adaptive and changeable design systems, like opening up a section to the outdoor space with sliding panels or demountable partitions.
Consider Future Needs
The previous way of life bears significance, but so does the aspect of the future. If you wish to dwell in your barndominium for an extended period, consider building in some design features for aging in place, like wider door frames and a bungalow plan. Even if you’re very fond of the idea of a huge one-master bedroom with an ensuite, future buyers may want more than one bedroom.
Integrating Storage Solutions
One of the merits of barndominiums is their ample available storage space. When deciding on the floor plan that you will use, consider incorporating some designs that have other innovative storage solutions. Organize and declutter a house through the use of built-in cabinets, large kitchens with walk-in food cupboards, and spacious utility rooms. Moreover, do not forget to include space for a garage or workshop in case you have extra tools, vehicles, or hobbies that need space.
Aesthetic Considerations
Your barndominium design should reflect your personality. If you like wood-supportive timbers and warm woods or clean steel lines with no wood, both concepts must be provided in the structural, architectural, or site plan. Note that the simple style can be altered significantly so that you can personalize it to your satisfaction.
Work with Professionals
The process of selecting a barndominium floor plan can be exciting, but doing so without the assistance of an architect or designer that specializes in metal buildings is not advisable. These professionals help you understand some construction aspects such as load-bearing walls and the foundations that determine some of your design options.
Utilize Design Software
Before the construction starts, there are several software options that help you visualize your barndominium. Thanks to these tools, you can understand how different layouts will look and, more importantly, feel, thus making it easier to choose a layout that fits your needs perfectly.
Review and Revise
Selecting each of the prepared floor plans may take some time. Feel free to change and modify your plans as you progress. You might learn that you cannot use some elements of the design as you imagined or that new requirements emerge. There’s nothing wrong with starting again in order to make sure that your future house is a rewarding asset for many years.
Barndominium is the Future of Living Spaces
The process of erecting a barndominium home is both functional and reflective of your personal style. It allows for the construction of highly functional structures that can allow one’s creative side to shine through. After a thorough assessment of your requirements, advice from other people, and the utilization of drawing software, a floor plan that interestingly satisfies the present needs and is amenable to future demands can be chosen. Thus, proper arrangements can ensure that the barndominium becomes a space that will be exactly right for the family.
Also check more blogs at – https://fantapa.com/


